Ince Manor
OS grid ref:- SJ 450 766
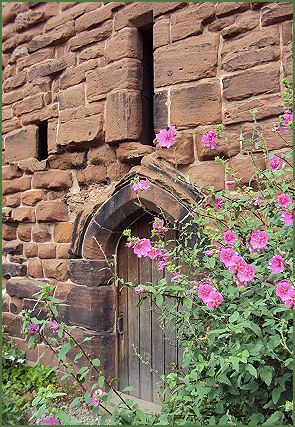 Ince Manor, a former monastic grange, is one of only two surviving monastic manorial buildings in Cheshire and is situated on Marsh Lane in the village of Ince which lies near the villages of Elton and Helsby on the south east side of the Mersey Estuary.
Ince Manor, a former monastic grange, is one of only two surviving monastic manorial buildings in Cheshire and is situated on Marsh Lane in the village of Ince which lies near the villages of Elton and Helsby on the south east side of the Mersey Estuary.
Ince Manor, or Ince Grange, as it is sometimes known, is mentioned in the Domesday survey of 1086, where it is recorded as possessing possessing three hides, with arable land for five ploughs (about 121 ha), and about 1.8 ha of meadow.
The manor, which is a Grade I scheduled monument, is one of the earliest recorded properties of the Bendictine Abbey of St Werburgh in Chester. It was given to the Abbot and monks in 1093 by Hugh Lupus, Earl of Chester, the nephew of William the Conqueror. King Edward I is known to have stayed at the manor in August, 1277. In 1399 license to crenellate the manor house was granted and again confirmed in 1410.
After the Dissolution of the Monasteries the manor remained in church ownership until the death of King Henry VIII in 1547, after which it came into the ownership of Sir Richard Cotton, and passed from his son George Cotton to Sir Hugh Cholmondeley. It was then inherited by the Vale Royal branch of the Cholmondeley family but in 1724, was sold by Charles Cholmondeley to Sir George Wynne of Leeswood in Flintshire. The manor then passed (via his daughter and heiress, Margaret Wynne), into the Waring family.
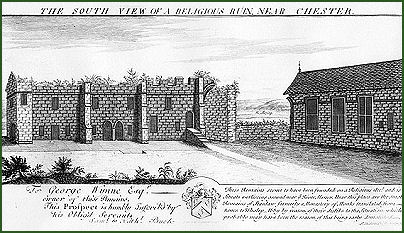 The manor consists of two rectangular buildings of roughly coursed sandstone which form two sides of a courtyard. The hall and a domestic range, now known as the Manor and Monastery Cottages, are still substantially complete. A third building once occupied the the south side of the courtyard.
The manor consists of two rectangular buildings of roughly coursed sandstone which form two sides of a courtyard. The hall and a domestic range, now known as the Manor and Monastery Cottages, are still substantially complete. A third building once occupied the the south side of the courtyard.
The range of domestic buildings dates probably from the late thirteenth or fourteenth century, while the red sandstone hall itself was built in the early fifteenth century. Park Cottages, a terrace of four characterful houses to the south west of the site, was originally a stable or barn associated with the medieval manor. A well still survives in the south west corner of the courtyard. The site was once surrounded by a boundary wall and a moat, sections of both are still visible. A section of the moat can be seen to the north of the manor by the bend in the lane.
A surviving engraving dating from the early eighteenth century by the topographical draughtsmen and engraver-printsellers Samuel and Nathaniel Buck (pictured right) shows the cottages to be a ruin. Ormerod described the surviving buildings in the nineteenth century which were standing in grounds of "rather more than an acre" with a stone wall to the south and the remains of a moat on the other sides. The former domestic buildings were in use as a farmhouse and the old hall was being used as a barn.
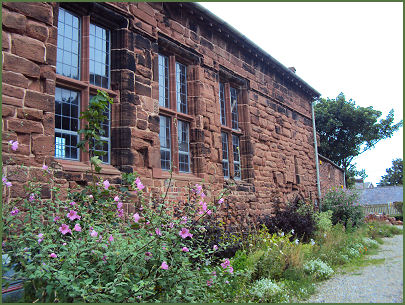
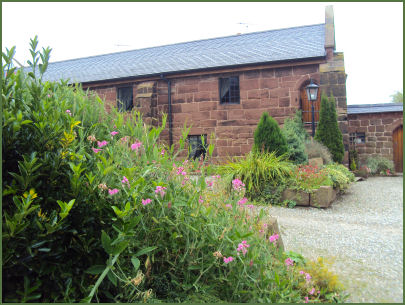
In the early 1990's the manor was visited by the Chester Historic Buildings Preservation Trust, the hall was protected by a nineteenth century roof while the the domestic buildings had been in use as cottages until the 1960s, but at that time were without roofs. English Heritage advised that it would be proper to restore the buildings and a feasibility study showed that restoration would be possible. The buildings were bought from the owner by Cheshire County Council, who passed them to the Preservation Trust. Restoration began in 2002, with funding mainly from the Heritage Lottery Fund. The buildings are now back in private ownership.
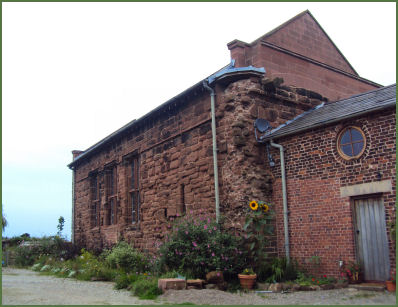
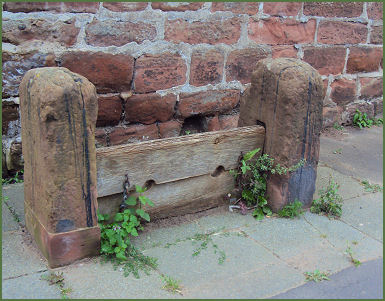
Next to the manor stand a pair of stones posts with grooves for timber stocks. The remains of a filled-in moat or ditch are visible behind Monastery Cottages, and north of Ince Manor at the bend in the lane, a rock-cut ditch can be seen in the front gardens of a pair of recently built houses. There are also the remains, probably of small fishponds, in the field immediately north of the Manor.
The Church of St. James the Great, Ince
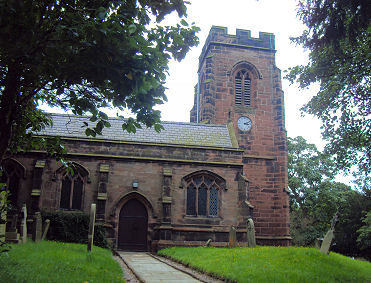 The church of St. James the Great stands on a small mound in the attractive village of Ince.
The church of St. James the Great stands on a small mound in the attractive village of Ince.
A Norman chapel once occupied the site of the present church, nothing now remains of this building. The present church was constructed in the medieval period.
Only the red sandstone tower and part of the chancel remain of this medieval building. The nave, aisle and porch were rebuilt in 1854 in the Perpendicular style by Edward Hodkinson, however windows which date back to the fourteenth and fifteenth centuries have survived in the chancel.
The chancel has an impressive oak arch-braced collar roof which dates to the seventeenth century. The altar table is Jacobean, and a sanctuary chair displayed in the chancel dates to 1634. There are several stained glass windows of interest in the building, two of which are by Kemp, depicting Matthew, Mark, Luke and John and a smaller window by Trena M.Cox of Chester, depicting St. Francis and St Werburgh.
