Little Moreton Hall
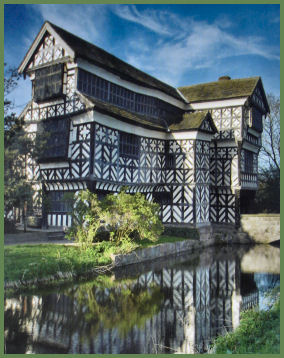 Little Moreton Hall, one of the most famous timber framed buildings in England, is owned by the National Trust and is situated four miles to the south west of Congleton.
Little Moreton Hall, one of the most famous timber framed buildings in England, is owned by the National Trust and is situated four miles to the south west of Congleton.
The hall, a Grade I listed building, is a superb example of a half timbered house and dates from the late fifteenth century.
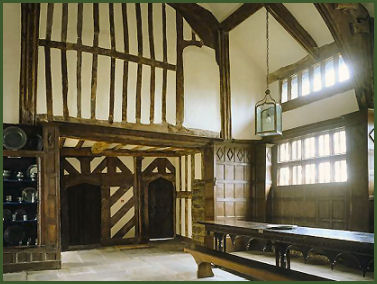 Little Moreton Hall belonged to the de Moreton family, who had occupied the site since the thirteenth century. The roots of the de Moreton family go far back into Cheshire's history, the name derives from the Saxon and Old Norse words meaning 'marshland' and 'farmstead'. In 1216 Lettice de Moreton married Sir Graham de Lostock, whose family held the lands at Little Moreton. A couple of generations down, the Lostock family changed its name to de Moreton.
Little Moreton Hall belonged to the de Moreton family, who had occupied the site since the thirteenth century. The roots of the de Moreton family go far back into Cheshire's history, the name derives from the Saxon and Old Norse words meaning 'marshland' and 'farmstead'. In 1216 Lettice de Moreton married Sir Graham de Lostock, whose family held the lands at Little Moreton. A couple of generations down, the Lostock family changed its name to de Moreton.
The highly irregular building rambles around three sides of a characterful cobbled courtyard, with each storey jettied out over the floor beneath, diagonal oak beams creating chevron and lozenge patterns adorn the façades. The entire complex is built on an island surrounded by a defensive moat. The building was remodeled and added to in the 1550's and further minor alterations were carried out in the seventeenth century.
The oldest parts of the hall were built for Sir Richard de Moreton in the mid fifteenth century. The magnificent great hall, with its huge, arch-braced collared trusses, (pictured above right) dates from this period. In the fifteenth century this space would have been used as living, dining, and sleeping quarters for all the occupants of the manor. The floor would have been covered with rushes or 'thresh'. To prevent the thresh being kicked out of the room a sill would have been put across the bottom of each door to hold the rushes in place. This was the origin of the word 'threshold'. Much of the room's the furniture has been lost over the centuries but a table, built for the room, remains on display to the present day. Extending at right angles to either end of the hall, forming an H-shaped plan, are two wings.
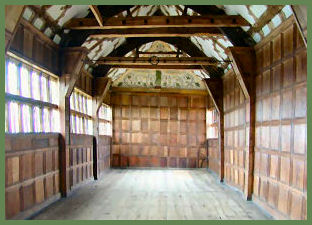 The kitchen wing, which stands adjacent, was added in about 1480 by William de Moreton. The east wing of the building was built in between 1559 and 1570 by his succesor, another William de Moreton. This part of the house complex includes the chapel and the withdrawing room. Following William's death, his son John continued work on the house and constructed the south wing. It includes the gatehouse and a third storey containing the long gallery.
The kitchen wing, which stands adjacent, was added in about 1480 by William de Moreton. The east wing of the building was built in between 1559 and 1570 by his succesor, another William de Moreton. This part of the house complex includes the chapel and the withdrawing room. Following William's death, his son John continued work on the house and constructed the south wing. It includes the gatehouse and a third storey containing the long gallery.
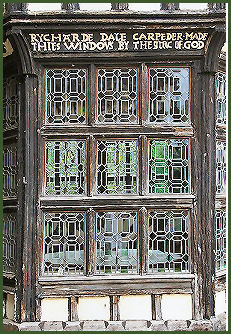 The house lacks chimney stacks as a central hearth was used for heating. The 68 foot long gallery on the second floor is spectacular, once used for indoor walking and games, workmen performing restoration work on the gallery actually found an early tennis ball lodged in the wall. The floor rises and falls due to the warping of the timbers. The gallery (pictured right) which was built on top of the original structure and is responsible for giving the house its lopsided appearance because the weight caused the structure below to bow. Steel reinforcing has been added to the building’s frame to save it from collapse.
The house lacks chimney stacks as a central hearth was used for heating. The 68 foot long gallery on the second floor is spectacular, once used for indoor walking and games, workmen performing restoration work on the gallery actually found an early tennis ball lodged in the wall. The floor rises and falls due to the warping of the timbers. The gallery (pictured right) which was built on top of the original structure and is responsible for giving the house its lopsided appearance because the weight caused the structure below to bow. Steel reinforcing has been added to the building’s frame to save it from collapse.
Above the windows at either end of the gallery are emblematic plasterwork figures with inscriptions attached. At the junction of the east wing and the great hall there is an impressive pair of gabled bay windows (left), which were signed by the carpenter:-:
"God is Al in Al Thing: This windous whire made by William Moreton in the yeare of Oure Lorde MDLIX. Richard Dale Carpeder made thies windous by the grac of God."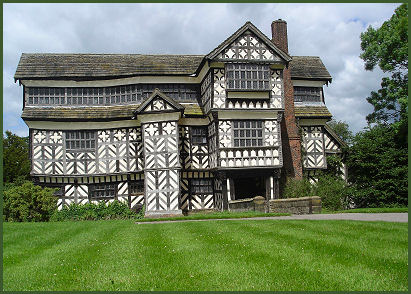 In the room next to the parlour a frieze was discovered beneath panelling, which depicts the story of Daniel, with painted inscriptions and patterns. The frieze has been carefully and painstakingly restored by Clive Rous.
In the room next to the parlour a frieze was discovered beneath panelling, which depicts the story of Daniel, with painted inscriptions and patterns. The frieze has been carefully and painstakingly restored by Clive Rous.
The fortunes of the de Moreton family, who were Royalists, suffered during the Civil War, the Hall was at one time used as a billet for Cromwell's soldiers. As Little Moreton Hall gradually came to be used less as a residence by the family, it was let to tennant farmers and gradually fell into disrepair.
The hall was passed down succesive generations of the de Moreton family, until it was eventually inherited by the last surviving de Moreton, Elizabeth, who devoted herself to a religious life and became a nun. She carried out restorations and had the chapel rededicated. When Elizabeth Moreton died in 1912, the house was left to her cousin, Bishop Charles Thomas Abraham on the condition that it was never to be sold. Bishop Abraham continued the restoration work that had been started by Elizabeth, before he and his son gave the building to the National Trust in 1937.
Major work to stabilise the property and preserve it it for future generations has been carried out by the Trust since then. A Tudor wall painting was dicovered when Georgian panelling was removed during electrical work in the 1970's.
Outside of the house is a small knot garden, based on an Elizabethan design, a herb garden, an orchard, a yew tunnel and herbaceous borders.
