Chatsworth Estate
OS grid ref:-
The Chatsworth Estate, owned by the Cavendish family, the Dukes of Devonshire, covers 12,310 acres (50 km˛) around the Chatsworth House, including the park and many properties in the villages of Baslow, Edensor, ,Pilsley Edensor, Beeley, and Calton Lees in the Peak District National Park. The park is open to the public free of charge all year-round.
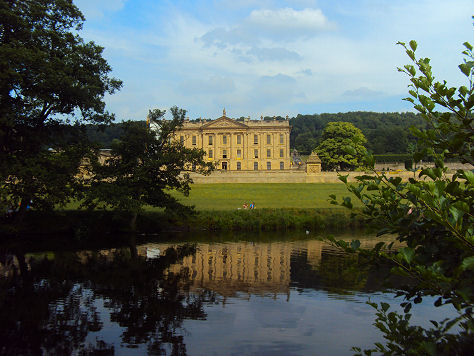
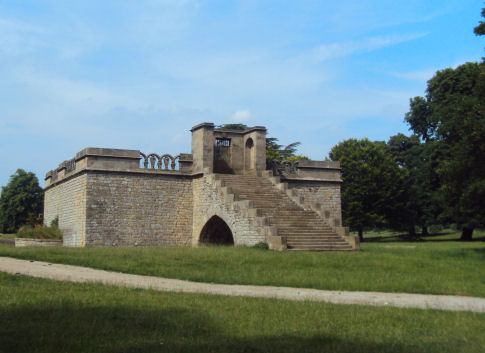
The famous Capability Brown designed much of the landscape seen today, he straightened the river, filled in most of the fishponds and extended the park to the west of the river. James Paine designed the elegant bridge to the north of Chatsworth House. Queen Mary's Bower, a type of summer house near the bridge is the only part of the gardens to survive from the sixteenth century. encloses an ancient earthwork and was frquented by Mary, Queen of Scots when she was a prisoner at Chatsworth.
The Weir on the River Derwent at Chatsworth
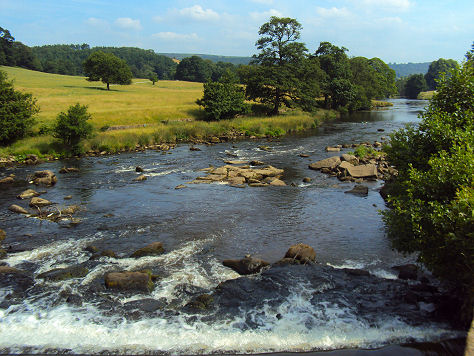
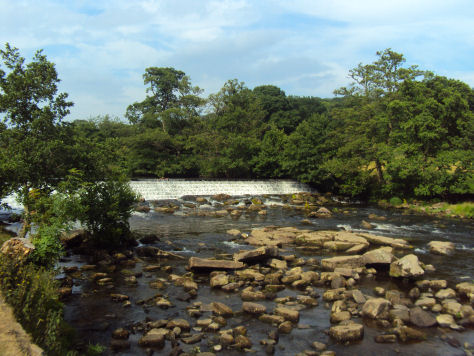
At the top of Stand Wood is a plateau, situated on the hills to the eastern side of the park. It covers several square miles and features lakes, woods and moorland. There are public paths through the area and the esate offers guided tours in a 28-seater trailer pulled by a tractor. This area is the source of the water for all the gravity-fed waterworks in the gardens. The Swiss Lake feeds the Cascade and the Emperor Lake feeds the striking Emperor Fountain. Paxton also designed the Emperor Fountain Fountain to impress the Czar of Russia when he visited Chatsworth. The Emperor Fountain is among the tallest gravity fed fountains in the world, reaching a height of 280 feet.
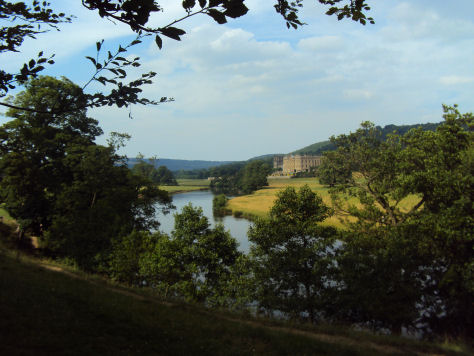
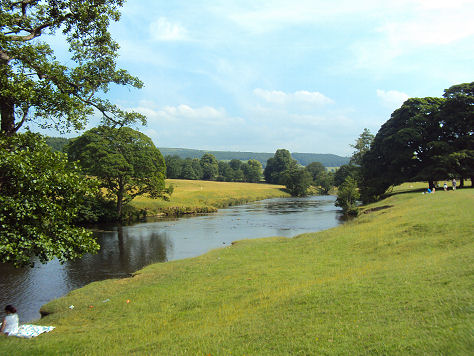
Originally the village of Edensor stood close to the River Derwent, below Chatsworth, but the Dukes of Devonshire had it moved out of sight over a hill, as it 'spoilt' the view from the house. Most of the buildings in Edensor are from individual designs from around 1840 by the Derbyshire architect John Robertson. It is said that so many designs for the houses of the proposed village were submitted to the Duke that he could not decide which to select and so had a house built in each of the design styles. There is a Swiss cottage, a Norman House, a Tudor cottage (pictured right) an Italianate villa and many others. Only one of the original houses remains standing, known as Naboth's Vineyard, due to the owner's refusal to be relocated by the duke. The charming and tranquil village of Beeley is situated at the southern end of the estate.
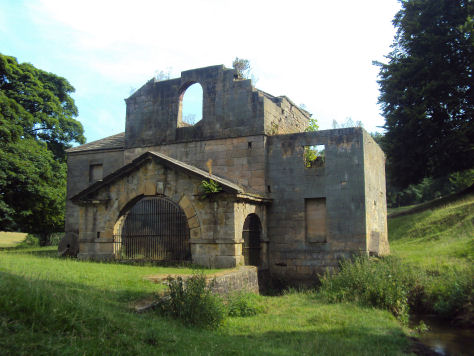
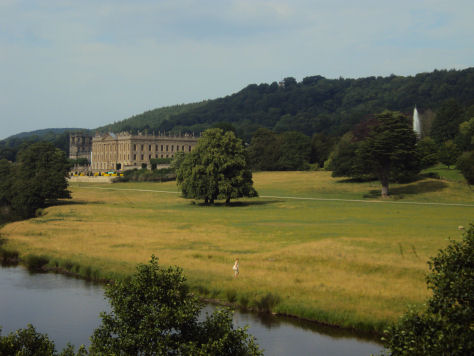
Cavendish Hall, a red-brick Georgian mansion which stands alongside the main estate road, was originally designed as an inn, but it became the village institute and now serves as the Chatsworth Estate Office. Tudor Cottage, which stands on the opposite side of the road, is the most picturesque building on the Chatsworth estate. Designed by Jeffry Wyatville, it features decorative bargeboards and half-timbering with brick infilling. The Edensor Tea Cottage (pictured below right) and Licensed Café serve fresh homemade food using locally sourced produce, light meals cakes and refreshments.
The Chatsworth Farmyard allows children the opportunity to see animals up close. The Adventure Playground is a very popular activity area for children of all ages - and a bit of fun for parents as well! Must visit venue for 4-10year olds.
The magnificent 105 acre Chatsworth Gardens attract around 300,000 visitors a year. They has a complex blend of different features from six different centuries and are superb in all seasons.
A walk around the Chatsworth Estate
Distance- around 8 miles
*Commencing at the car park at Carlton Lees, proceed to the garden centre taking the track which leads to the bridge across the river. Cross the bridge, then turn right over a stile and continue towards Beeley Church.
*Cross the road and continue towards Beeley, on reaching a T junction just past the church, turn left and then soon after turn right crossing a stile, and pass through fields to reach a farm. Go around the farm in a clockwise direction to reach a lane, here turn right, then immediately left over a stile.
*Proceed along the track and on reaching a further track turn left towards Stand Wood. Pass through a gate to enter the wood, bear right ahead and on arriving at a track junction contunue straight on, following the sign for Robin Hood. Follow this track past Swiss Lake and Emperor Lake.
*Continue on then turn left in sight of the Hunting Tower. On reaching the Hunting Tower descend the steps to the main track, then turn left Continue along the track, passing beneath the aqueduct. Shortly after the aqueduct turn sharp right down a track almost doubling back on yourself until reaching Chatsworth Farmyard and Adventure Playground.
* Turn left at the Adventure Playground, pass the stable block and Chatsworth House until you arrive at the bridge across the river. Cross the bridge and follow a path that leading to the charming village of Edensor.
* Enter the village the village, passing St. Peter's Church on the right and soon after take the path signposted Rowsley, which ascends steps sign posted Rowsley. Follow the waymarkers across the parkland to reach a gate at the bottom of New Piece Wood. Pass through the gate and continue uphill.
*Go through another gate to enter Calton Pastures. Continue down into the dale until arriving at Calton Houses. Pass through the hamlet and follow the track down to join a road. Continue along the road to return to the car park back at Calton Lees.
