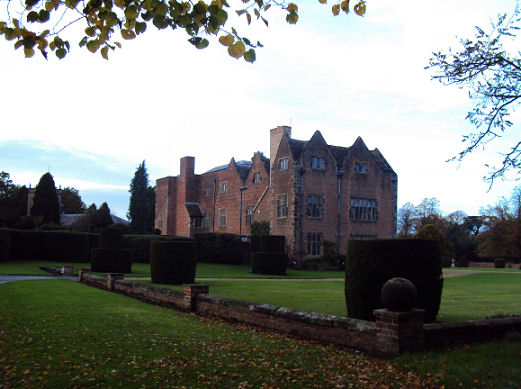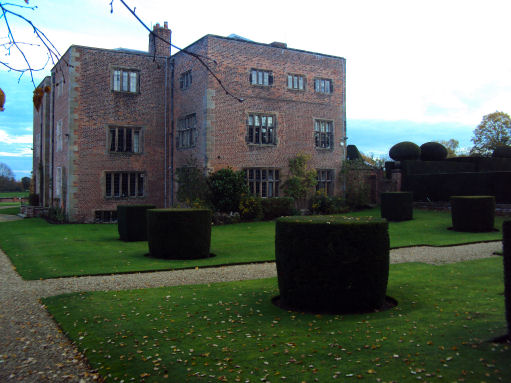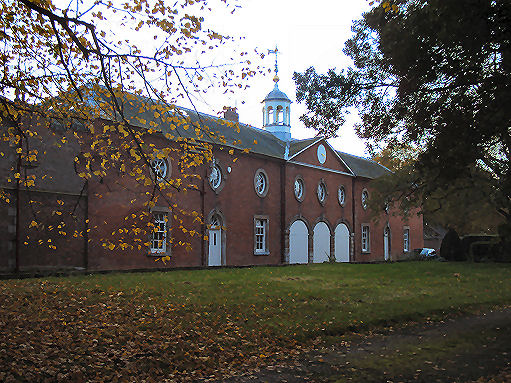Peover Hall
Elizabethan Peover Hall was built in 1585 by Sir Ralph Mainwaring.

The hall boasts an elaborate carved staircase, panelled walls and a long gallery. The Morning Room contains rich panelling and a set of ornate bookcases brought from Oteley, the Mainwaring family's Victorian seat in Shropshire. The sitting room contains woodwork and furniture from the 16th century.The landing above the Entrance Hall displays portraits of the Kings and Queens of England. On the top floor is the long gallery which contains antique furniture and toys.

During the Second World War the hall served as the headquarters of the American Third Army and was home to General George S Patton. Nearby St. Lawrence's Church, still displays the American flag side-by-side with the Union flag to commemorate Patton's residence there. The church contains a number of Mainwaring tomb monuments.
The red brick Carolean stable block is dated 1654 and is a grade I listed Grade building. Built by Ellen Mainwaring as a present for her son, Thomas, it contains Tuscan style columns at the end of each stall and a decorated panelled ceiling. There is also a mounting block which dates from the mid 18th century.
The Stables

The hall is surrounded by a pleasant eighteenth century landscaped park. The gardens contain a twentieth century arts and crafts garden. There is also an avenue of pleached limes, a circular lawn, yew hedges and topiary, a rose garden, a white garden, a pink garden, a herb garden and a lily pool with a summer house.
A walk from Over Peover to Peover Hall
*Commencing at the Park Gate pub on Stocks Lane in Over Peover, turn right out of the car park and proceed along the lane to reach a crossroads Take the second left turning signposted 'Peover Hall'. Continue along the track, passing through a gate and along an avenue of trees to reach a stile.
*Continue across park land to an ornamental gate, after which turn right and follow the path around the back of the hall which passes St Lawrence’s Church. Pass through a group of trees and cross a stile, turn left and then right over a further stile.On arriving at a barrier, enter the copse and cross another stile and continue ahead.
*On reaching a further stile follow the track to an estate gate. Pass through the gate and carry on along the track to join a road and turn right onto Stocks Lane.
*Cross the road and take the signed foorpath just past the exit of the Barclays Bank Headquarters, pass through a kissing gate on the left leaving the track and on arriving at a footpath sign, take a second kissing gate and go right. Keep along the edge of the field and on arriving at a hedge go through a gap to enter a further field to join a bridleway.
*Continue along the bridleway to join a a lane opposite Lower Moss Wood and turn right towards Blease Farm before reaching the farm, branch left along a lane.
*Take the signposted green lane which passes between two fields to arrive at a gap in the hedge with a stile, cross the stile to join a further bridleway. Turn right to the car park.
