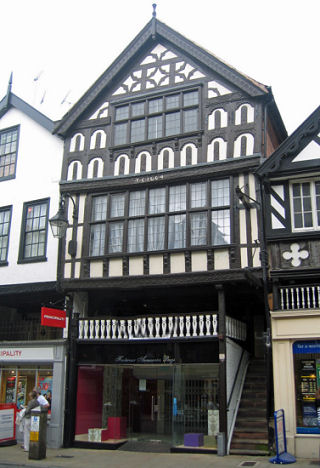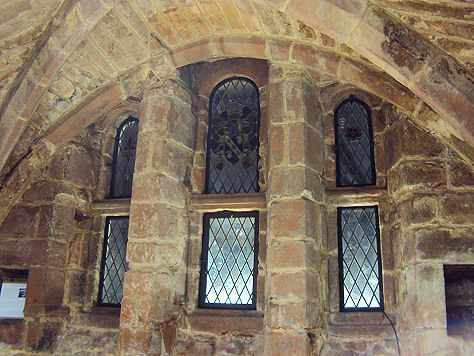Cowper House
 Half timbered Cowper House, situated at 12 Bridge Street, forms part of the famous Chester Rows, the rows consist of covered walkways at the first floor behind which are entrances to shops and other premises. At street level is another set of shops and other premises, many of which are entered by going down a few steps. Cowper House is a grade I listed building.
Half timbered Cowper House, situated at 12 Bridge Street, forms part of the famous Chester Rows, the rows consist of covered walkways at the first floor behind which are entrances to shops and other premises. At street level is another set of shops and other premises, many of which are entered by going down a few steps. Cowper House is a grade I listed building.
The house dates back to 1664 and was constructed following the destruction of many buildings in the city during the Civil War. It was built above medieval undercrofts dating from around 1350-75, or possibly earlier.
Alterations have been carried out on the building in the nineteenth and twentieth centuries. The house's original owner, Thomas Cowper, had been mayor of Chester in 1641-42 and a Royalist supporter in the Civil War.
The rear undercroft was excavated in 1839, and it is thought that the front undercroft is older than that in the rear.
The red sandstone and half timbered building now incorporates a modern shop front on the ground floor. Between this and the street is a walkway, a sloping stallboard and a rail with balusters overlooking the street.
Above the Row opening is a carved fascia. In the storey above is a window running almost the whole width of the building. Its frame projects from the wall and is carried on eight corbels. The window has 14 lights, is mullioned and transomed, and contains leaded lights. Below and on each side of the window are timber-framed panels.
The top storey is jettied. At its base is a bressummer carved centrally with ".T.C.1664" (the initials are those of Thomas Cowper), on each side of which are carved patterns. The top storey has a ten-light mullioned and transomed casement window containing leaded lights. Below the window are eight panels containing wooden carvings, and two similar panels are on each side of the window. Above the window are quadrant-braced panels. The bargeboard is decorated with carvings and at its peak is a finial.
The undercroft at Cowper House
 About 20 stone undercrofts still exist on the Chester Rows, some of them vaulted, and dating from the thirteenth or early fourteenth century. One of the finest of these is that at Cowper House at No. 12 Bridge Street, which boasts an undercroft of six bays built in sandstone rubble.
About 20 stone undercrofts still exist on the Chester Rows, some of them vaulted, and dating from the thirteenth or early fourteenth century. One of the finest of these is that at Cowper House at No. 12 Bridge Street, which boasts an undercroft of six bays built in sandstone rubble.
From the front part of the shop floor level six steps lead down through a mid nineteenth century Gothic revival stone screen to the medieval undercroft.
The fifth bay has a very unusual doorway leading to the stairs within the thickness of the party wall, which rise to the Row floor above. The undercroft at Cowper House is the only one in Chester where the lie of the land permitted a window to be situated in the rear wall.
Five stone vaulted undercrofts have survived in the Chester Rows, the others being at 28 Eastgate Street (Brown's Crypt), 11 Watergate Street (Watergate's Wine Bar) and numbers 21 and 37, Watergate Street. There are also lesser vaults over small spaces at the rear of the sixth undercroft.
Although these are only a small proportion of the medieval undercrofts in Chester, they nevertheless provide evidence of some very prestigious town houses, as well as an early appreciation of the benefits of the commercial benefits of fireproof warehouses.
