Roman Chester
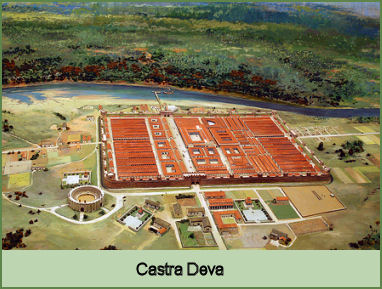
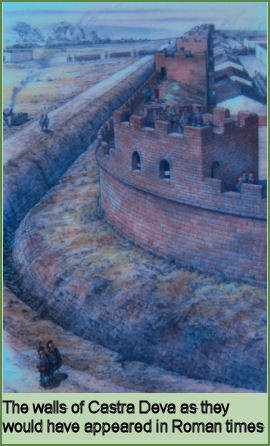 Known to the Romans by the name of Castra Deva, meaning "the military camp on the River Dee", Chester began life as a fort occupied by the 20th Legion (Valeria Victrix). The original fort on the River Dee was probably established during the early campaigns of governor Publius Ostorius Scapula against the Deceangi in north-east Wales sometime around AD47/48, during the Roman advance northwards. For more than three centuries Chester was one of the most important military bases in the Roman Empire.
Known to the Romans by the name of Castra Deva, meaning "the military camp on the River Dee", Chester began life as a fort occupied by the 20th Legion (Valeria Victrix). The original fort on the River Dee was probably established during the early campaigns of governor Publius Ostorius Scapula against the Deceangi in north-east Wales sometime around AD47/48, during the Roman advance northwards. For more than three centuries Chester was one of the most important military bases in the Roman Empire.
The fortress defences originally began as a ditch, known as a fossa, and an embankment, or an agger, with a wooden palisade for defence. These wooden defences were eventually replaced by a solid stone wall and towers. On the 25th of May 1748 an inscribed Roman stone was discovered to the east of Newgate Street referring to the construction of part of the wall. The stone is now on display in the Grosvenor Museum , its inscription is translated from the Latin as "The century of Ocratius Maximus, in the first cohort of the legion, built this piece of wall".
The fortress took the shape of a playing card, (the usual Roman plan), rectangular with rounded corners, with defensive angle towers and interval towers, the remains of one of these angle towers can still be seen today by Newgate at the city walls.
The fortress of Castra Deva was the largest in Britain, covering sixty acres and had four entrances, one at each side. The main road ran east to west and was known to the Romans as the 'via principalis', this became the modern Eastgate. The fort's east entrance has a double archway with a statue of the god Mars in the middle. (A Roman arch was discovered during the demolition of the old Eastgate in 1767). The Roman grid of streets centered on the spot where the Chester Cross is now situated.
The principia, or headquarters building, was the most important and impressive building within the fortress. A large courtyard was was surrounded by offices and stores. Behind the courtyard stood a great hall which was known as the basilica. A civilian settlement gradually grew up around the fort, probably originating from trade with the fortress. The fortress was garrisoned by the legion until at least the late fourth century. Although the army had abandoned the fortress by 410 when the Romans retreated from Britain, the Romano-British civilian settlement continued.
Roman tombstones found in Chester, now in the Grosvenor Museum
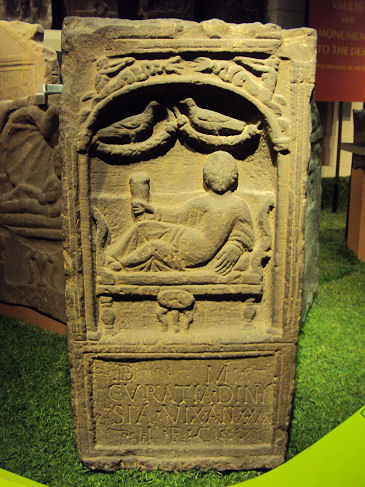
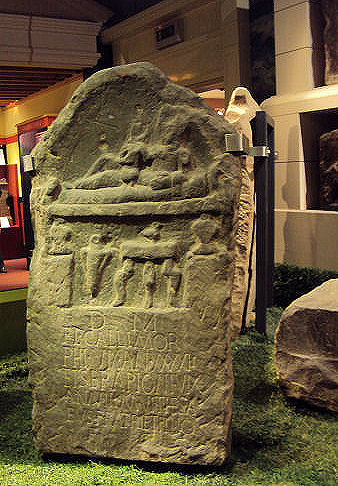
An amphitheatre was built just outside the south east corner of the fort in the late 70s, this simple first structure was soon replaced. The second amphitheatre fell into disuse and in around 275, was again rebuilt. The new structure consisted of a 40 feet (12 metres) high stone ellipse, 320 feet (98 metres) along the major axis by 286 feet (87 metres) along the minor. The major axis lines up approximately along the north-south line, and exits are placed at all four points of the compass. The amphitheatre could easily seat 8,000 people, and around it, a sprawling complex of dungeons, stables and food stands were built to support the contests, while a shrine to Nemesis, goddess of retribution, was built at the north entrance to the arena.
The Ampitheatre from the West
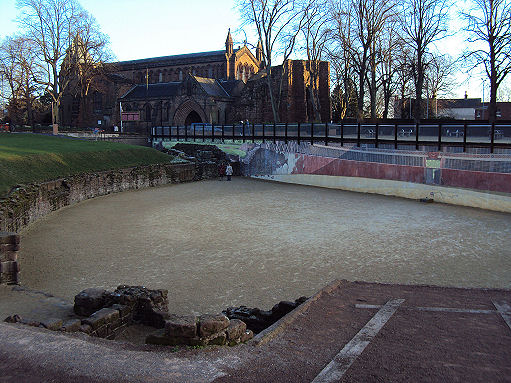
Over the proceeding centuries, the ampitheatre became derelict and its exact position lost as buildings grew up on the site, although it was known that an ampitheatre had existed at Chester. The remains were discovered in June 1929 by W J Walrus Williams (1875-1971), an amateur archaeologist. Williams was examining a pit dug in the grounds of the Ursuline Convent for the installation of a heating system , when he noticed large pieces of masonry, which he assumed to be the remains of the amphitheatre which was known to have existed at Chester. Later excavations confirmed Williams' theory. Excavation of the Roman Amphitheatre began in 1939 but was halted at the outbreak of the Second World War. following the war, excavation did not resume until 1957 but even then could not be finished as the Victorian Dee house was still being used. The house was demolished in June 1958 and excavation of the site commenced in 1960, the Chester Amphitheatre was eventually opened to the public in August 1972.
Replica of the Shrine to Nemesis at the Ampitheatre
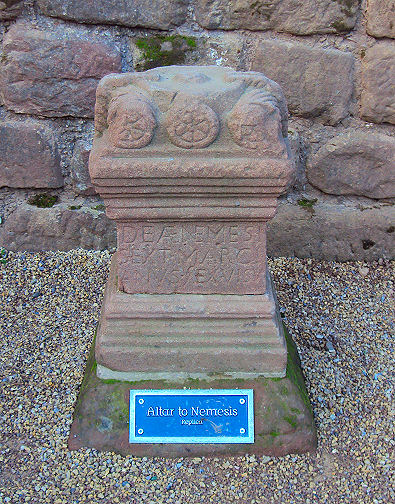
In the early second century, a shrine to the goddess Minerva was set up in what is now known as Edgars Field by the River Dee. The shrine is carved into the face of a sandstone outcrop towards the middle of the field. It is the only monument of its kind in Western Europe that remains in its original location. It is protected by a 19th-century stone surround with a hood and it was refurbished in the late 20th century. The carving has weathered over the centuries and has also been damaged by human activity. Next to the shrine is an opening into the rock face which is possibly a natural fissure, known as Edgar's Cave. The carving has weathered over the centuries, so much so that the figure of the goddess is now only a faint outline. Minerva has an owl above her right shoulder and grasps a spear. The shrine measures 4 feet 9 inches tall and 2 feet 6 inches wide. In Roman times offerings were given in this cave for safe passage across the River Dee.
Minerva's Shrine
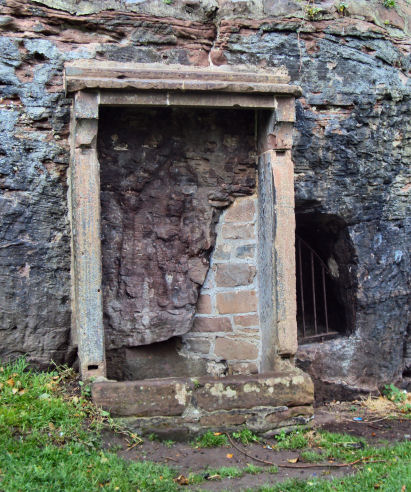
A Roman hypocaust, or underfloor heating system, which was recovered from the legionary baths in Bridge Street is displayed at the Roman Gardens near the ampitheatre. The imposing columns in the gardens were taken from the exercise hall of the Roman bathhouse and originally stood six feet tall to support the stonework. A mosaic can also be seen in the gardens. The gardens were established in 1949 by Graham Webster, then curator of the Grosvenor Museum, and Charles Greenwood, the City Engineer, to display the building fragments from the Roman legionary fortress of Deva and artifacts found throughout the city. The project formed part of Chester's contribution to the 1951 Festival of Britain.
Hypocaust, or Roman heating system, displayed in the Roman Gardens
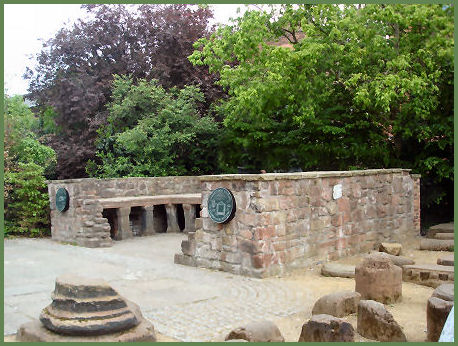
A preserved Roman Strong Room, situated at the back of the Dublin Packet Public house in Hamilton Place off Northgate Street, may be viewed through glass windows. The 'aerarium' as it would have been known to the Romans was a secure storage area for the army pay chests. It was located under the floor and was cut into the natural sandstone bedrock for security.
Roman pillars and other remains, on Northgate Street
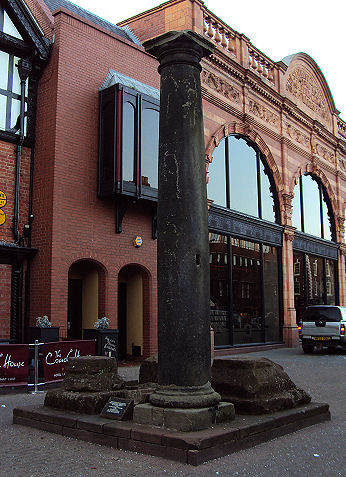
Back to the Cheshire History Menu
